Did you know THE RIO means The River? That's why it's the perfect moniker for our modern townhomes in West Hillhurst. Top floor RIVER views, attached garage to keep you warm during those cold Calgary winters and a rooftop patio to enjoy the blue skies and prairie sunshine.
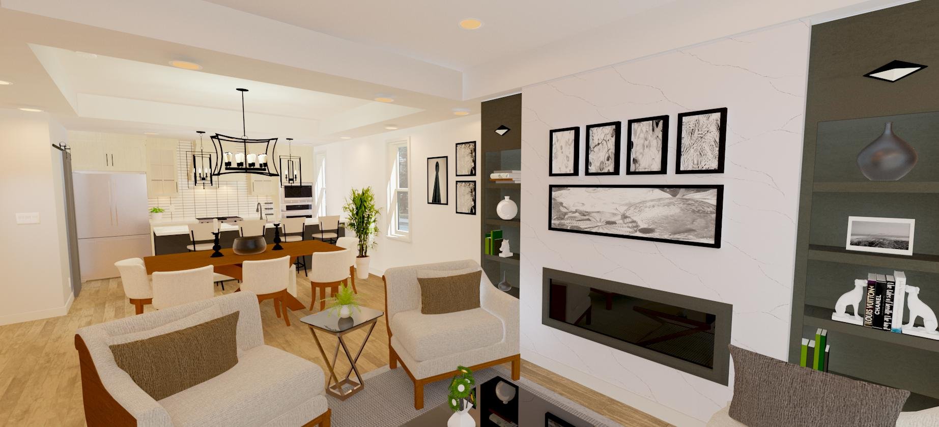

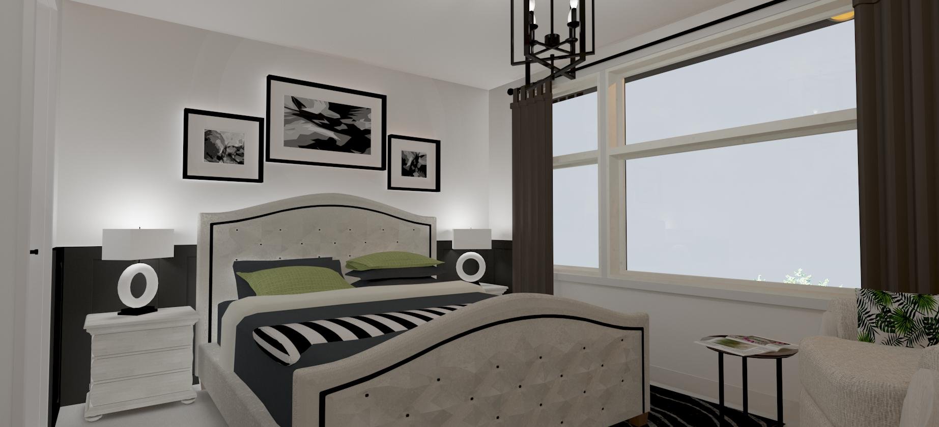
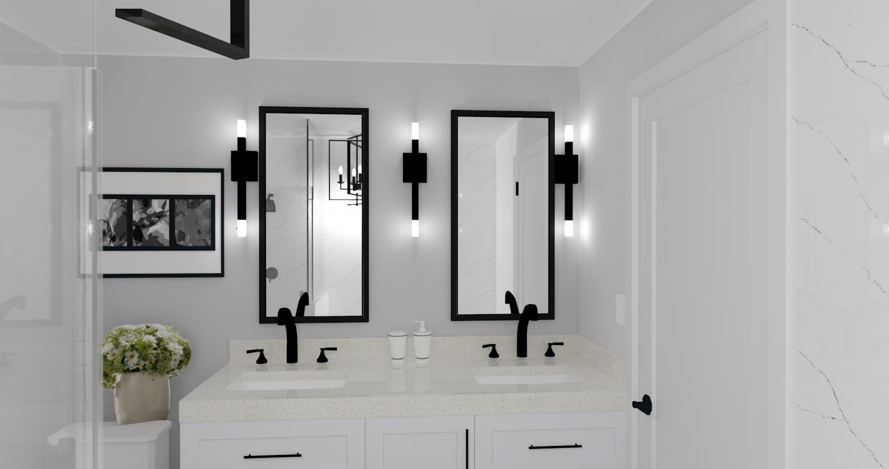
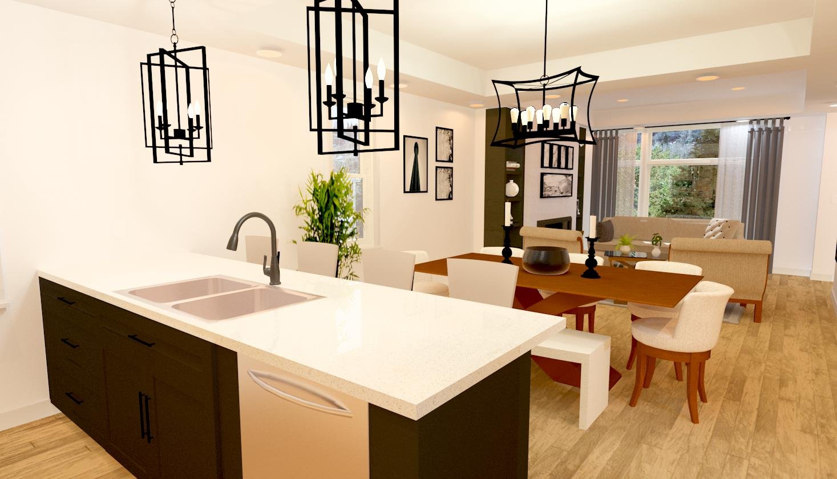
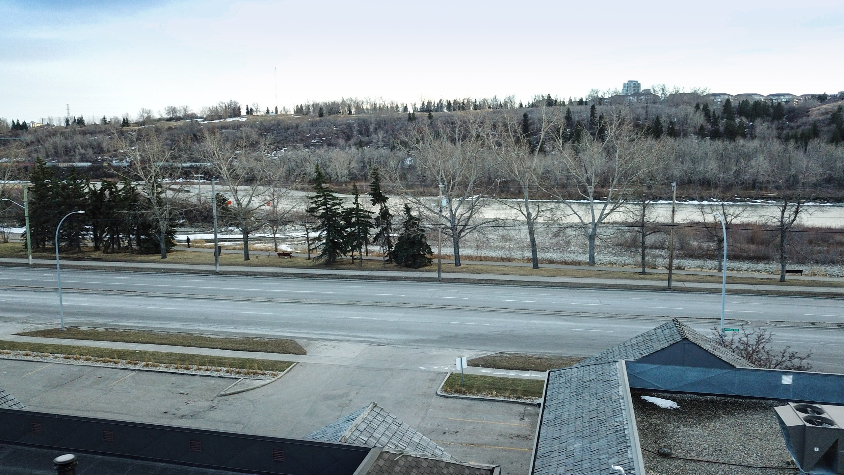
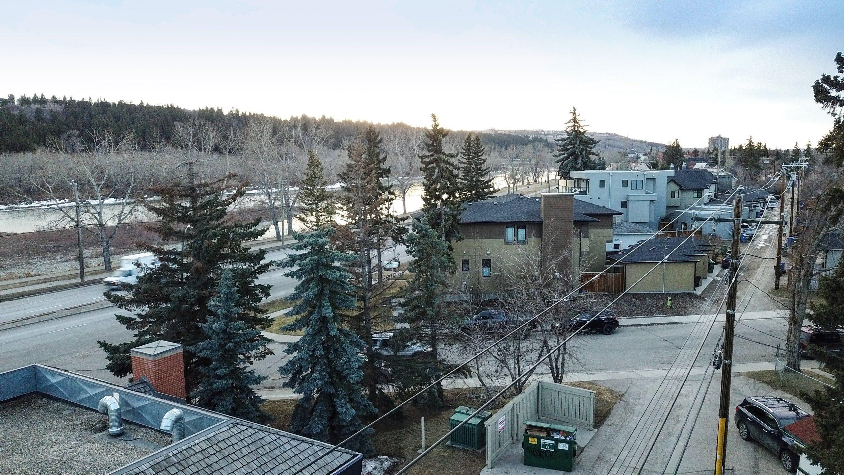
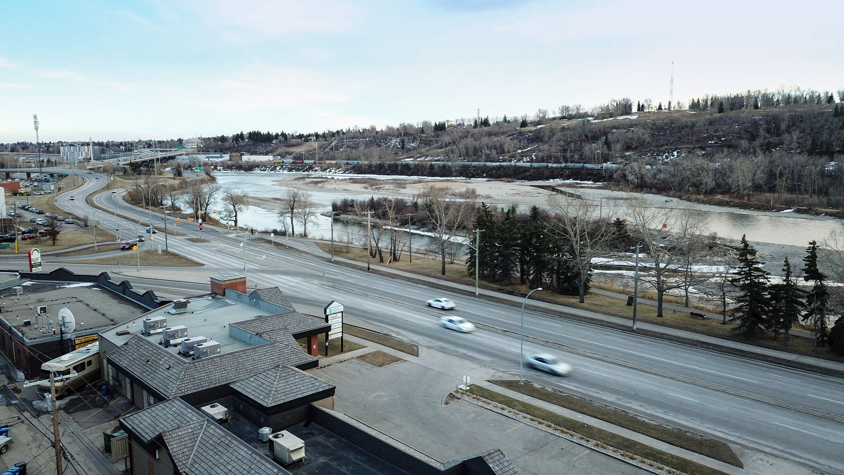
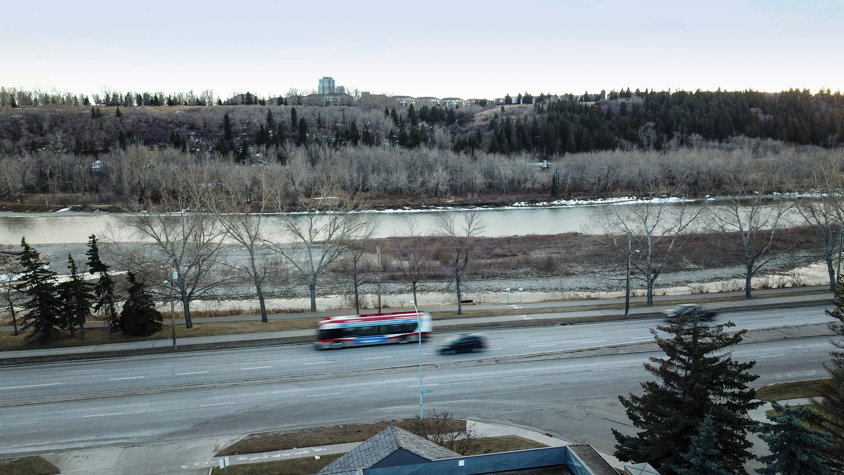
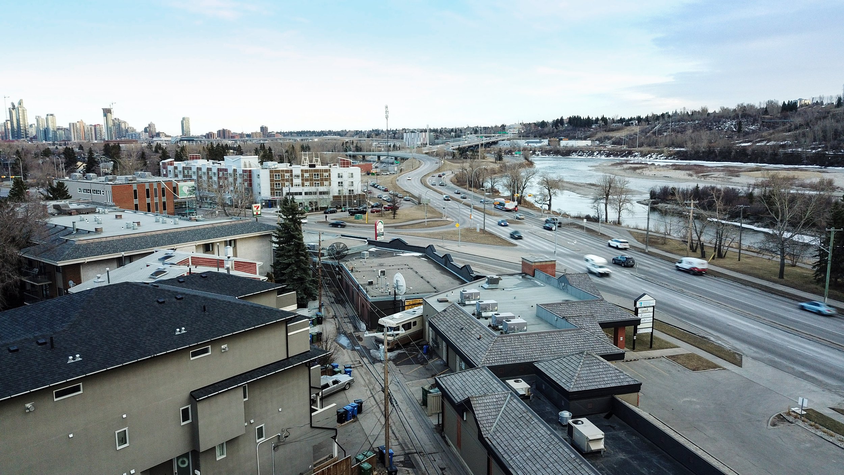
SIGN UP FOR PRE-CONSTRUCTION
PRICING AT THE RIO BEFORE THEY DISAPPEAR.....
the RIO - FLOORPLANS
2633 1st Ave N.W
The RIO - 2633 1st Ave N.W.
Unit A - Total 1437 Sq Ft + 445
Unit B - Total 1556 Sq Ft + 447
Unit C - Total 1795 Sq Ft + 43
UNIT D - TOTAL 1830 SQ FT + 43
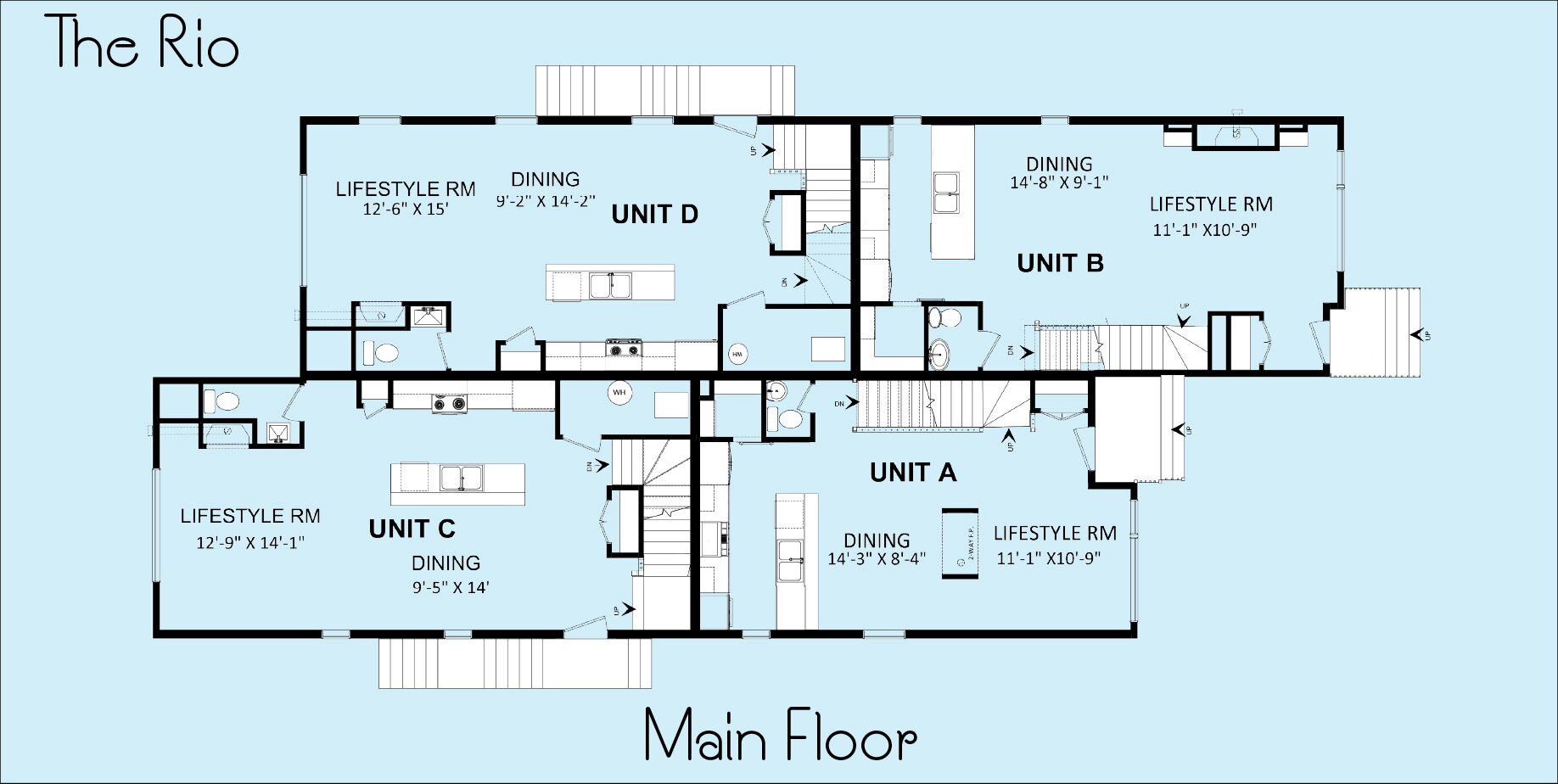

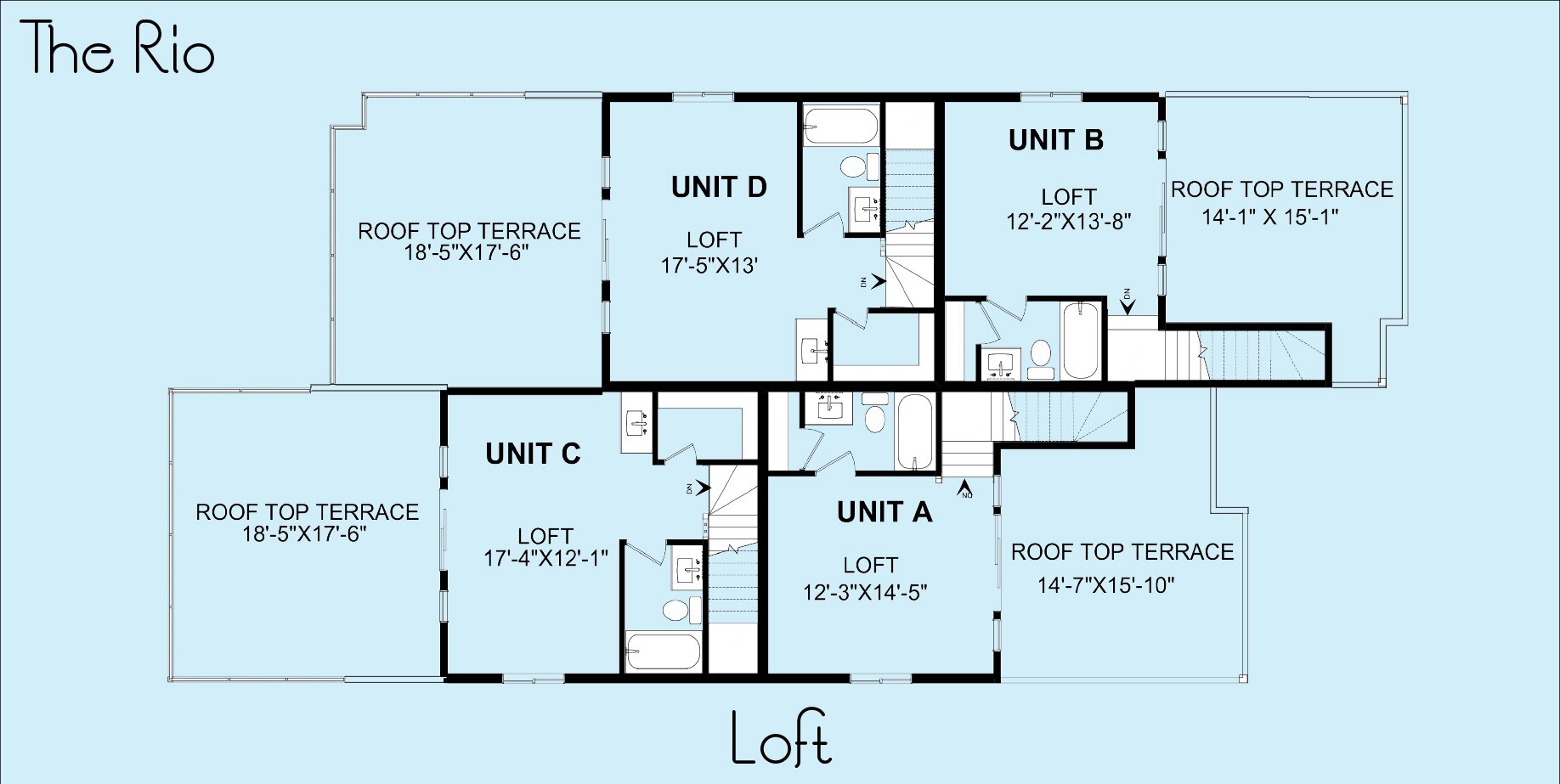
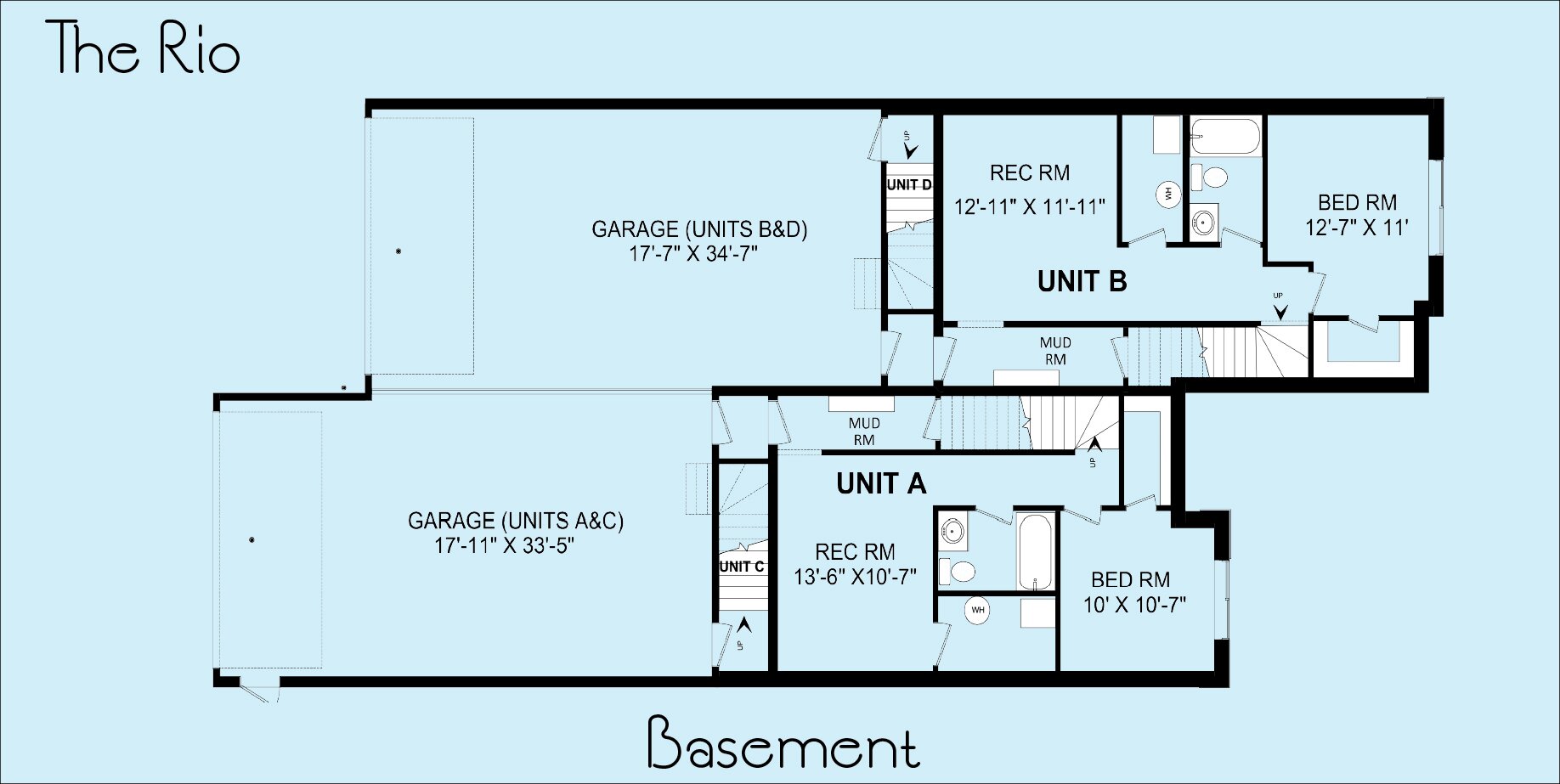
INSPIRED
BOW RIVER
The river is yours to walk along and to view from your rooftop patio and it inspired us with the placid greens and blues for our interiors at The Lookout.
THE CITY
Being in the Inner-city, we were inspired by the city itself: it's cool cosmopolitan feel is easily seen on our facade.
EDWORTHY PARK
The dark woods and gorgeous greens of Edworthy Park inspired our use of natural surfaces for our floors and color choices.
2633 1st AVENUE N.W. - WEST HILLHURST
THE BUILDING BLOCKS
-The Specs
ENGINEERED HARDWOOD FLOORS
SILK CARPETS
HEXAGONAL CERAMIC TILES
BOSCH APPLIANCES
This gorgeous 3 story townhouse boasts gorgeous river views, unparalleled access to the Bow River pathways to both downtown and Edworthy park and some of the best year-round recreational activities. With amenities galore: 5 minutes to Foothills Hospital or Kensington shops, 7 minutes to the U of C or Downtown core and 10 minutes to SAIT campus.


























